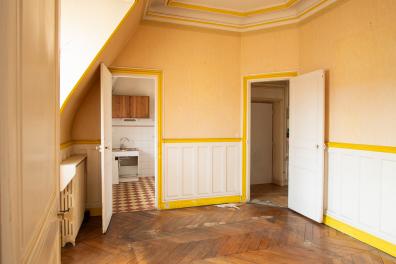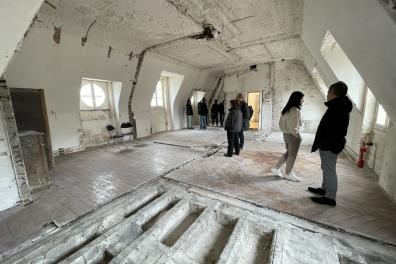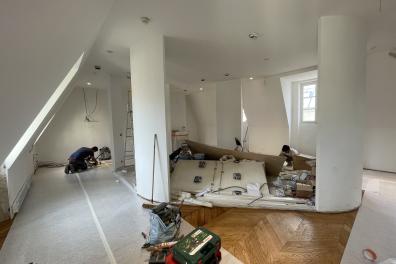A new workspace at the Maison de la Recherche
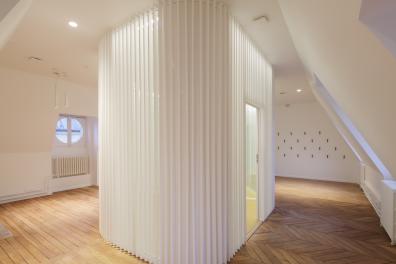

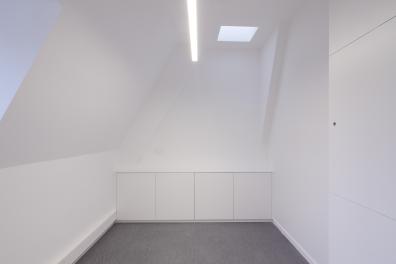
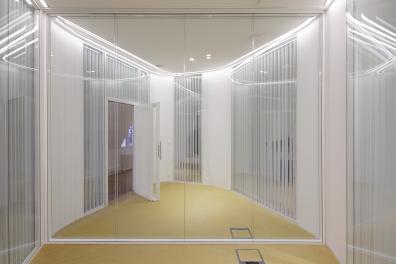
Employees involved in the two activities of DEPHI (executive education, steered by the Continuing Education Department, and patronage, steered by the Fondation Inalco) will now work together to capitalize on the opportunities for collaboration that DEPHI 2030 will create.
The complex comprises an open-plan space with several work areas, circulation around two clerestory offices, a meeting room, a relaxation area and a special access area linking the building's east and south wings.
Luminous, the space can be used to organize different work configurations according to requirements. This space will also be able to accommodate visiting colleagues from the Pôle des langues et civilisations on an ad hoc basis, serving as a flex office.
Thank you to the teams who oversaw this fine architectural project, and to the staff and researchers at the Maison de la Recherche for their patience during the works!
